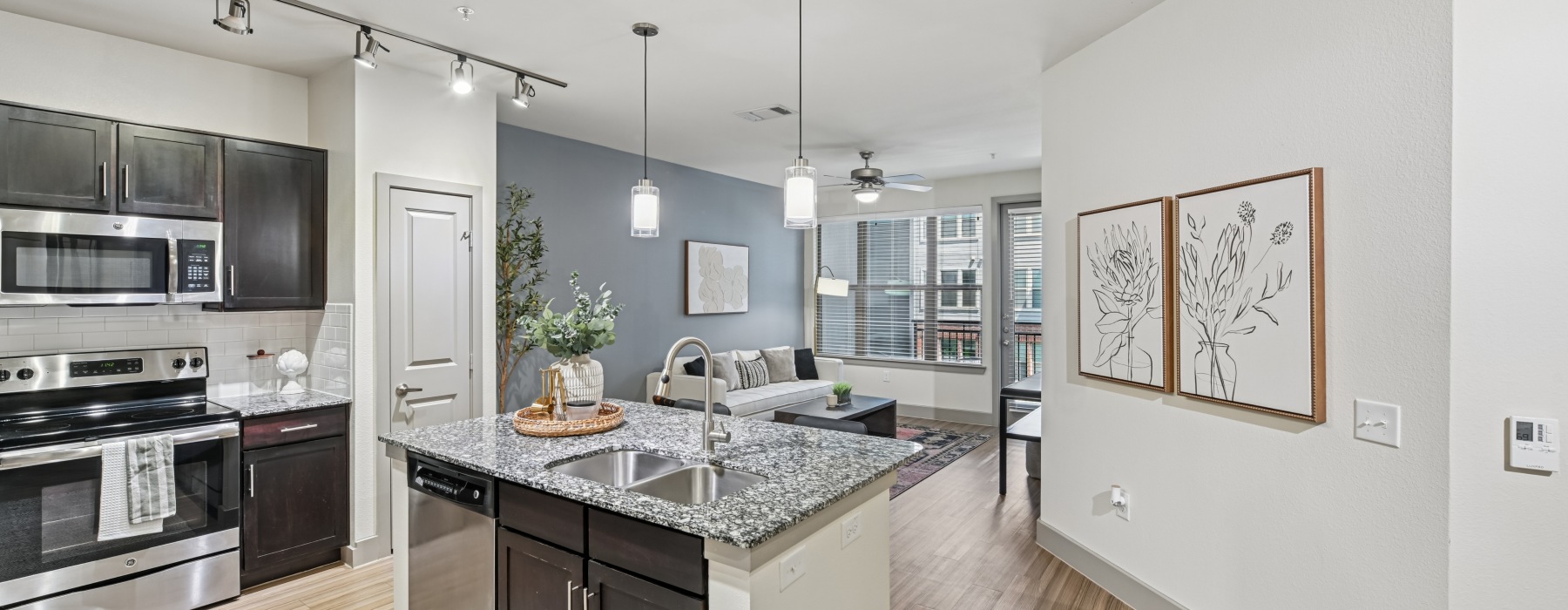Discover the variety of floor plans at Flats at Frankford Station, designed to match your lifestyle and elevate your living experience. Choose from spacious one and two-bedroom options, each featuring open-concept layouts that seamlessly connect your living spaces for a modern and airy feel. Enjoy gourmet kitchens with premium finishes, including granite countertops, stainless steel appliances, and custom cabinetry, perfect for cooking and entertaining. With generous storage options, private patios, and in-unit washers and dryers, every home combines comfort with convenience. Flats at Frankford Station offers thoughtfully designed layouts that cater to your unique needs, providing the perfect space to make your own. Explore our selection of floor plans below to find the home that fits your lifestyle.
Floorplans are artist's rendering. All dimensions are approximate. Actual products and specifications may vary in dimension or detail. Not all features are available in every rental home. Prices and availability are subject to change. SQFT listed is an approximate value for each unit. Please see a representative for details.
